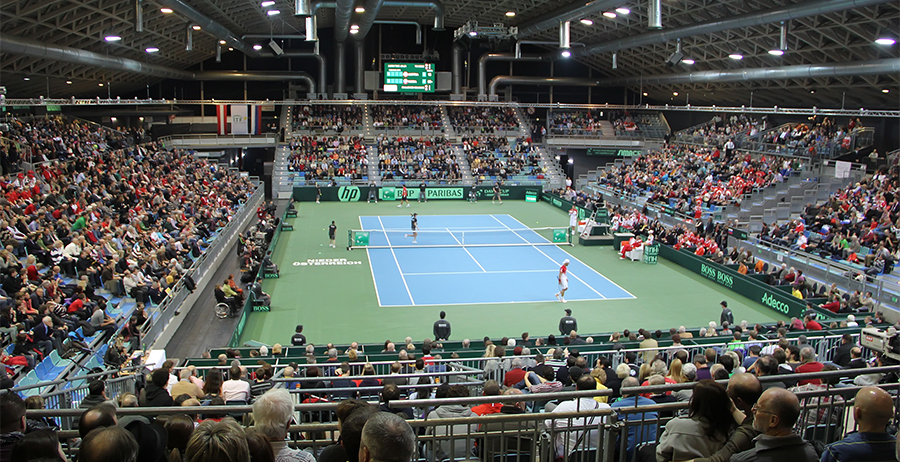
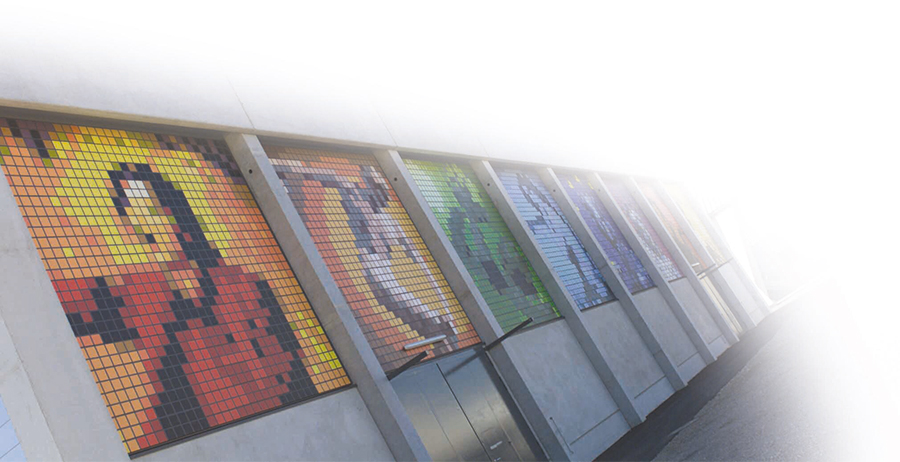
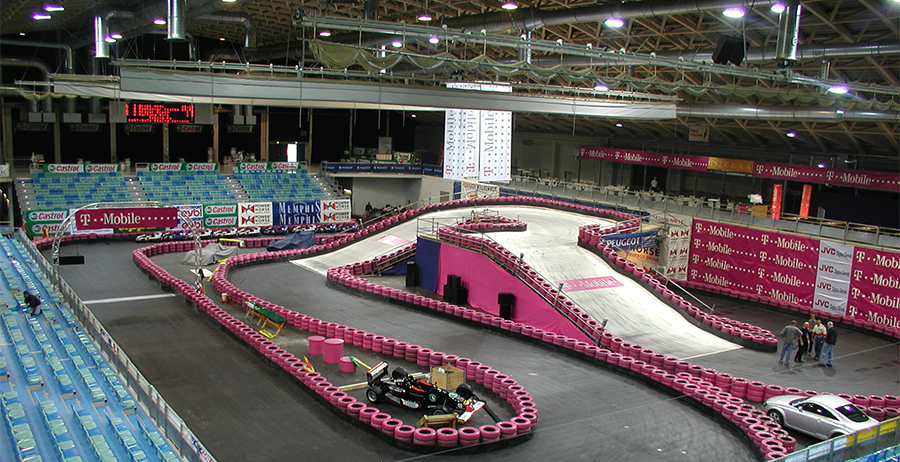
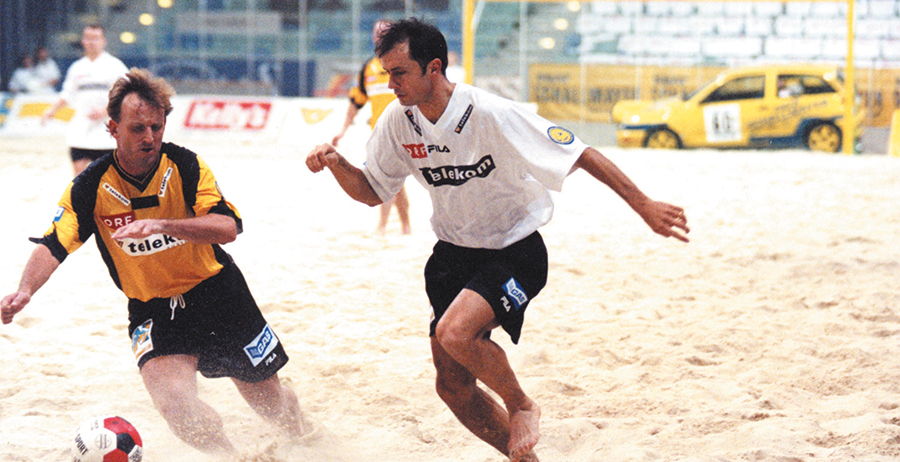
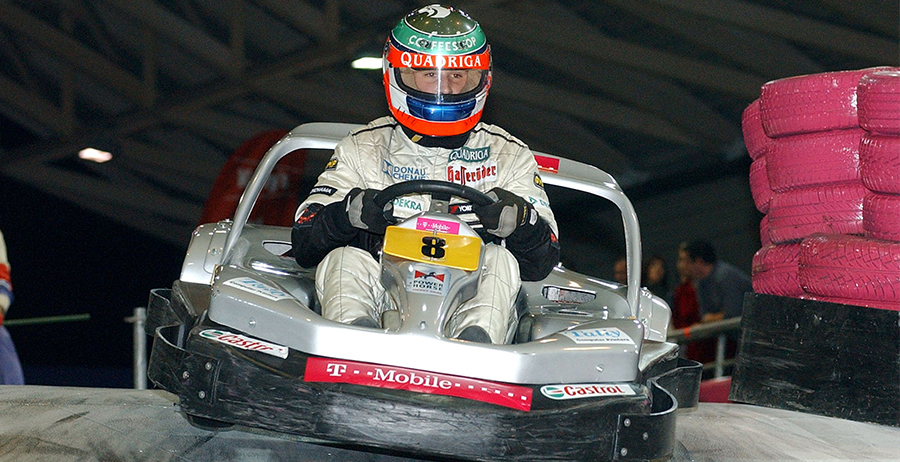
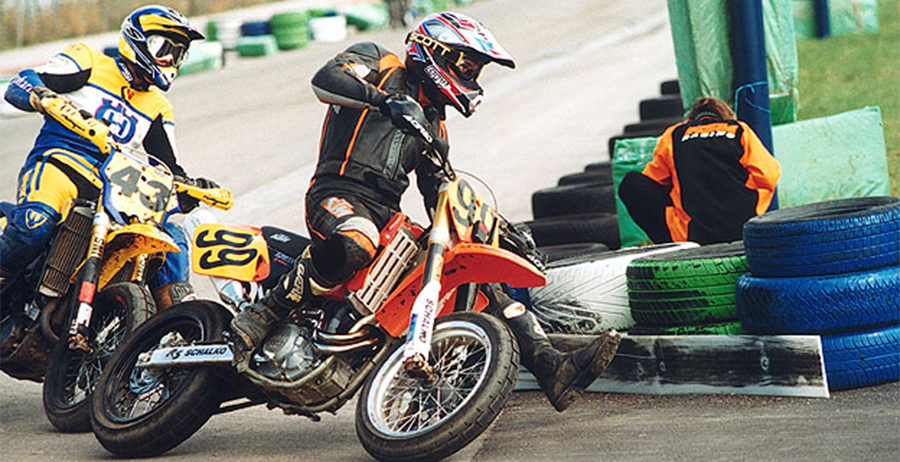
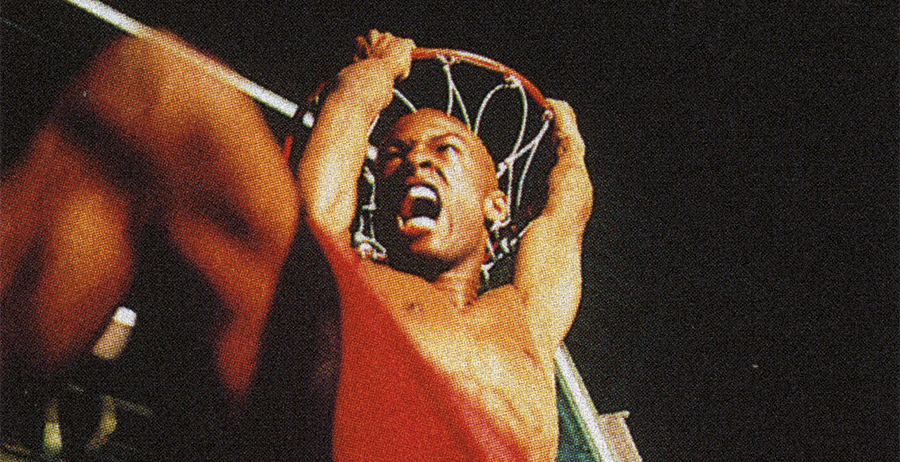
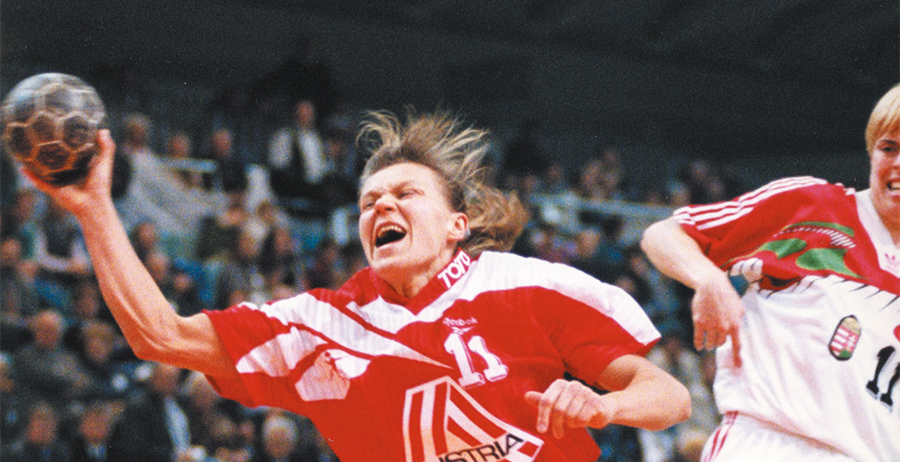
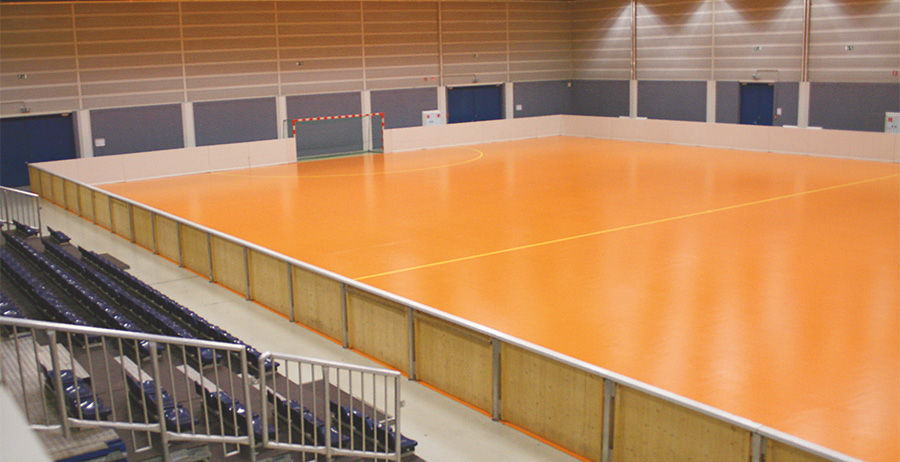
Hall 1
Area: 5.580 m2, 90 x 62 m
Headheight: 18 m
Clear height above ground floor: 12 m
Usable area with extended grandstands: 58 x 27 m
Exhibition area: ground floor: EG: 66 x 44 m = 2.900 m2 | Upper floor (gallery): 2.500 m2
Stage Electricity: 300 A
Water, sewer: point supply
Floor: ground floor: asphalt, upper floor: concrete, sealed
Infrastructure:
Foyer / public clothing room 200 m2
2 production offices with each 39 m2
1 lounge 96 m2
1 catering room 58 m2 incl. 2 cold rooms incl. washing room
1 VIP clothing room 35 m2 + sanitary area
6 player wardrobes of 27 m2 + sanitary area
2 wardrobes with each 12 m2 + sanitary area
1 doctor's room / first aid
4 cash registers, can be used outside or inside
Café
Freight elevator B: 2,17 m | H: 2,35 m | T: 3,90 m. 6 t
Truck entrance gate B: 3,50 m | H: 3,80 m
Ramp up to the upper floor (3.5 t can be driven)
250 m2 stage, variable in size and height
Stage electricity: max. 270 kW,
if required you can rent an electricity generator if Electronic scoreboard with sports and advertising program
Announcement system
Basic-/ Event-/TV-lighting (max.2,400 lux)
Personen / Bestuhlungsvariante:
Hall 3
Area: 1.920 m2, 48 x 40 m
Height: 8,00 m
Foyer: 370 m2
Floor: concrete sealed, floor-heating
Cash registers: 2 points of sale
Stage: variable
Stage electricity: 160 kW powerlock
Electricity supply: 5 power rails per 100 A
Water, sewer: point supply
Basic-/sports lighting
bei der Planung und kompetente
Betreuung bei der Ausführung ihrer
Veranstaltung sind unsere Stärke!



